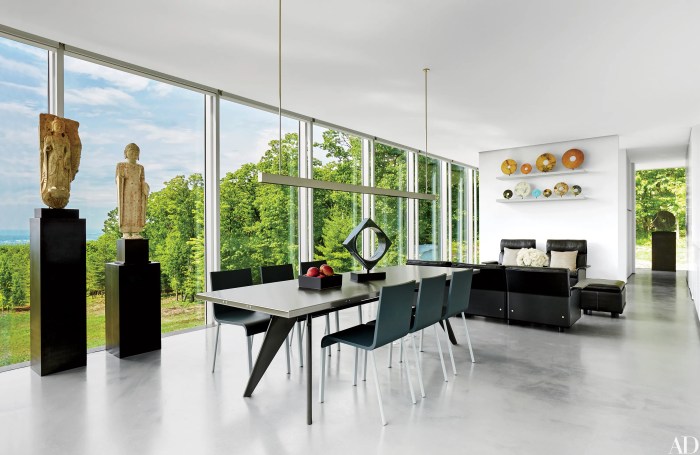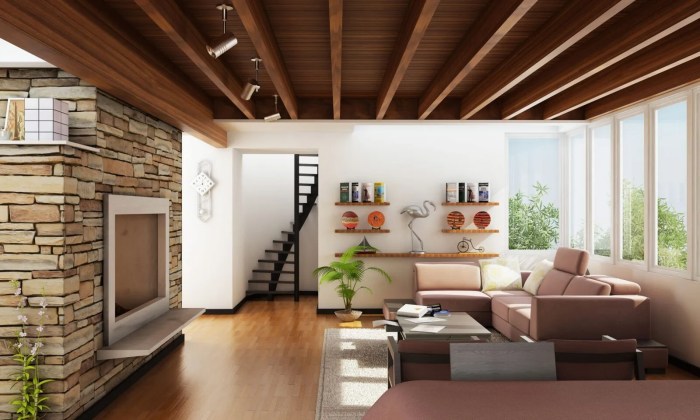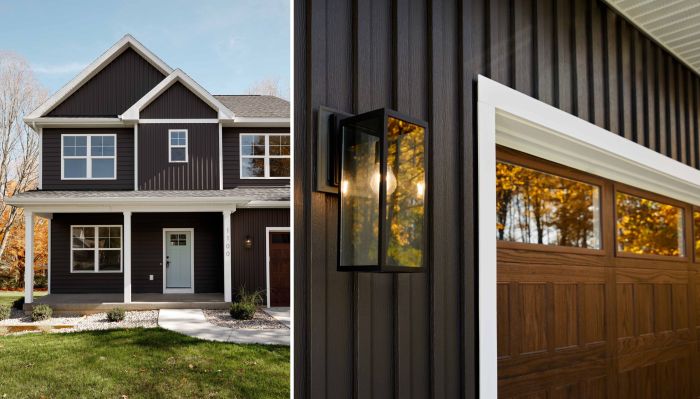Exploring the World of Interior Architecture
Step into the realm of interior architecture, where design meets functionality in a harmonious blend. This captivating journey will delve into the intricacies of creating spaces that are not only visually appealing but also highly functional.
From the principles that guide interior architecture projects to the innovative use of materials, this exploration will uncover the art and science behind crafting compelling interior spaces.
Introduction to Interior Architecture
Interior architecture is the art and science of designing and enhancing the interior of a space to achieve a healthier and more aesthetically pleasing environment. It goes beyond just decorating a room and delves into the structural elements that make up a space, such as walls, floors, and ceilings.
Interior architecture differs from interior design in that it focuses more on the architectural aspects of a space, while interior design is more concerned with the decorative elements and aesthetics. Interior architects work closely with architects and builders to ensure that the interior spaces are not only visually appealing but also functional and safe.The importance of interior architecture lies in its ability to shape the way we interact with our surroundings.
A well-designed interior can improve productivity, enhance mood, and create a more comfortable living or working environment. It considers factors such as lighting, acoustics, and spatial layout to create spaces that are both practical and visually appealing.
Key Elements in Interior Architecture Projects
Interior architecture projects involve a combination of design, engineering, and creativity to transform a space. Some key elements involved in interior architecture projects include:
- The spatial layout: Determining the arrangement of rooms, circulation paths, and functional zones within a space.
- Materials and finishes: Selecting appropriate materials for the floors, walls, and ceilings that are both aesthetically pleasing and durable.
- Lighting design: Planning the lighting layout to enhance the mood and functionality of the space.
- Furniture design: Designing furniture pieces that complement the overall design and meet the needs of the users.
- Accessibility: Ensuring that the space is accessible to all users, including those with disabilities.
Principles of Interior Architecture
Interior architecture is guided by fundamental principles that shape the design of spaces to be functional, aesthetically pleasing, and conducive to the well-being of occupants. Let's explore some of these key principles below.
Spatial Planning
Spatial planning is a crucial aspect of interior architecture that involves organizing and arranging the available space to optimize its functionality. It considers factors such as the purpose of the space, traffic flow, and the relationship between different areas within the space.
For example, in an open-plan office, spatial planning would involve strategically placing workstations, meeting areas, and communal spaces to promote collaboration and productivity.
Circulation
Circulation refers to the movement of people through a space and is essential for ensuring that spaces are easily navigable and accessible. Interior architects carefully design circulation paths to minimize congestion and create a seamless flow between different areas. For instance, in a retail store, circulation design would focus on guiding customers through the space efficiently while also highlighting key products and displays.
Ergonomics
Ergonomics plays a significant role in interior architecture by focusing on designing spaces and furniture to support the comfort and well-being of users. This involves considering factors such as human posture, movement patterns, and accessibility to create spaces that are safe and comfortable.
In an office environment, ergonomic principles would be applied to workstation design, seating arrangements, and lighting to promote productivity and reduce the risk of musculoskeletal disorders.
Role of Natural Light, Color, and Materials
Natural light, color, and materials are key elements in interior architectural design that can significantly impact the look and feel of a space. Natural light not only enhances the aesthetic appeal of a space but also contributes to the well-being of occupants by improving mood and productivity.
The strategic use of color can evoke specific emotions and create different atmospheres within a space, while the choice of materials influences the tactile experience and durability of the design.
Application in Real-World Projects
These principles are applied in real-world interior architecture projects to create spaces that are not only visually appealing but also functional and comfortable for occupants. For example, in the design of a modern residential kitchen, spatial planning would involve optimizing the layout for efficient workflow, circulation design would ensure easy access to different work zones, and the selection of materials would prioritize durability and ease of maintenance.
Spatial Design in Interior Architecture

Interior architecture involves a meticulous process of spatial design to create functional and aesthetically pleasing spaces. This process includes zoning, circulation patterns, and furniture layout to optimize the use of space.
Zoning
Zoning refers to the division of a space into different functional areas based on the activities that will take place in each zone. For example, in a residential setting, zoning may involve separating the living area from the dining area to create distinct spaces for relaxation and eating.
Circulation Patterns
Circulation patterns in interior architecture focus on the flow of movement within a space. Designers must consider how people will move through the space to ensure efficient and comfortable circulation. This includes factors such as the placement of doors, hallways, and pathways to create a seamless experience for occupants.
Furniture Layout
Furniture layout plays a crucial role in spatial design as it determines how furniture pieces are arranged within a space. Interior architects strategically place furniture to maximize functionality, create visual balance, and enhance the overall design aesthetic. Considerations such as scale, proportion, and ergonomics are key in furniture layout decisions.
Optimizing Space for Functional Needs
Interior architects work closely with clients to understand their specific needs and requirements for a space. By optimizing space through thoughtful zoning, circulation patterns, and furniture layout, designers can tailor the design to meet the functional needs of the clients effectively.
Creating Harmonious Spatial Relationships
Creating harmonious spatial relationships involves balancing various design elements such as scale, proportion, lighting, and materiality to achieve a cohesive and visually pleasing environment. Interior architects utilize principles of design to establish a sense of balance, rhythm, and harmony within a space.
Materials and Finishes in Interior Architecture

When it comes to interior architecture projects, the selection of materials and finishes plays a crucial role in shaping the overall look and feel of a space. The materials used not only affect the aesthetics but also impact the atmosphere, acoustics, and sustainability of the environment.
Designers need to carefully consider the characteristics of different materials to achieve the desired design goals while ensuring functionality and durability.
Impact of Materials on the Atmosphere, Acoustics, and Sustainability
In interior architecture, the choice of materials can significantly influence the atmosphere of a space. For example, using warm-toned woods and soft fabrics can create a cozy and inviting ambiance, while sleek metals and glass can give a more modern and sophisticated feel.
Additionally, materials like carpets, drapes, and acoustic panels can help improve the acoustics of a room by reducing noise levels and echo.
Examples of Innovative Use of Materials
One innovative use of materials in interior architecture is the incorporation of sustainable and eco-friendly options. For instance, designers are increasingly using recycled materials, reclaimed wood, and low VOC paints to promote environmental consciousness in their projects. Another example is the use of unconventional materials like concrete, steel, or even paper to create unique textures and visual interest in a space.
By thinking outside the box and experimenting with different materials, designers can achieve distinctive design solutions that meet both aesthetic and functional requirements.
Ending Remarks
As we conclude our exploration of interior architecture, it becomes evident that this field is a dynamic fusion of creativity and practicality. Each element carefully considered and intricately designed to shape the way we experience the spaces around us.
FAQ Resource
What is the difference between interior architecture and interior design?
Interior architecture focuses on the structural elements of a space, such as walls and ceilings, while interior design deals more with the aesthetics and furnishings.
How does natural light impact interior architectural design?
Natural light can enhance the ambiance of a space, create a sense of openness, and even affect the color scheme chosen for the interior.
What are some key elements to consider in interior architecture projects?
Key elements include spatial planning, circulation flow, ergonomic considerations, and the selection of materials and finishes.




